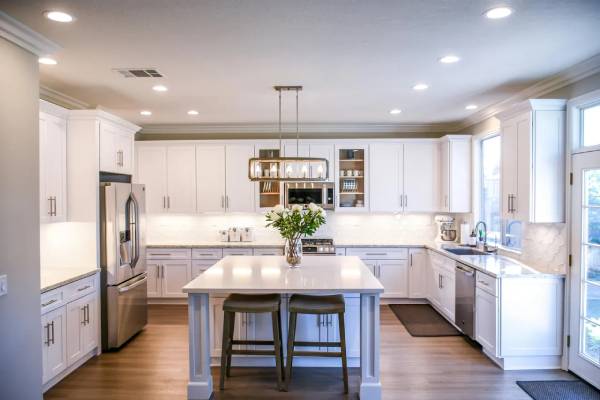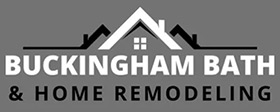Planning a kitchen remodel can feel overwhelming, but with the right preparation, it can be an exciting and rewarding process. Your kitchen is the heart of your home, and transforming it into a space that’s both functional and beautiful takes careful consideration.

To help make your renovation as smooth and stress-free as possible, we’ve created a complete checklist to guide you through every step.
The Kitchen Renovation Checklist
From planning and budgeting to final touches, this kitchen renovation checklist will ensure that your kitchen remodel is seamless from start to finish.
1. Define Your Vision and Goals
Before diving into the renovation, take the time to outline your goals for the space. Ask yourself:
- How do you use your kitchen now, and what needs to change?
- Are you looking for more storage, improved workflow, or a modern design?
- What specific style elements do you want, such as countertops, cabinets, or lighting fixtures?
Consider creating a mood board or saving inspirational photos to help visualize your dream kitchen. This will guide your design and help communicate your vision to your contractor.
2. Set a Realistic Budget
Your kitchen renovation should align with your budget. Be clear about how much you’re willing to spend and factor in a contingency for unexpected costs (around 10-20%). Make sure your budget accounts for:
- Labor costs
- Materials (cabinets, countertops, appliances, flooring, etc.)
- Permits and inspections
- Unexpected repairs or upgrades, such as plumbing or electrical work
Getting a transparent quote early on can help avoid surprises down the road, ensuring the project stays within budget.
3. Choose the Right Layout
The layout of your kitchen sets the foundation for its functionality. Common kitchen layouts include:
- L-shaped: Ideal for open spaces, this layout provides plenty of counter space and flexibility
- U-shaped: Great for maximizing storage, with cabinets and countertops on three sides
- Galley: Perfect for small kitchens, offering a streamlined workflow
- Island layout: Adds additional workspace and creates a focal point in the room
Consider how you use the kitchen and what layout would best suit your lifestyle, whether you’re an avid home cook or a fan of casual dining.
4. Select Your Materials
The materials you choose will define the look and feel of your kitchen. Start with the big-ticket items like countertops, cabinets, and flooring, then move on to the finer details, such as hardware, lighting, and backsplash. Some popular materials include:
- Countertops: Quartz, granite, marble, or butcher block
- Cabinetry: Solid wood, laminate, or high-gloss finishes
- Flooring: Tile, hardwood, vinyl, or stone
Don’t forget to consider durability and maintenance when making these decisions. Choose materials that are not only beautiful but also practical for everyday use.
5. Think About Storage Solutions
Storage is a key element in a functional kitchen. When planning your remodel, think about how you can maximize storage while keeping the space organized and clutter-free. Consider:
- Deep drawers for pots and pans
- Pull-out shelves in lower cabinets
- Custom cabinetry for appliances
- Floating shelves for easy access to everyday items
This is the perfect time to incorporate smart storage solutions that will make your kitchen more efficient.
6. Plan for Lighting
Good lighting is essential in any kitchen. You’ll want a combination of ambient, task, and accent lighting to create a well-lit, welcoming space. Consider:
- Overhead lighting: Chandeliers, pendant lights, or recessed lighting for general illumination
- Under-cabinet lighting: Ideal for illuminating countertops where you prep food
- Accent lighting: Add personality to your kitchen with LED strips or decorative fixtures
A well-lit kitchen not only enhances the aesthetic but also improves functionality.
7. Choose Appliances and Fixtures
Your appliances should match the overall design and functionality of your new kitchen. Select energy-efficient models that suit your cooking habits and lifestyle. Don’t overlook fixtures like the kitchen sink and faucet. These are everyday essentials that should blend seamlessly with your kitchen’s design.
8. Consider Plumbing and Electrical Upgrades
Before your renovation begins, you’ll want to assess whether your kitchen needs plumbing or electrical updates. If you’re planning to move appliances or install an island with a sink, you may need to rework the plumbing or wiring. It’s crucial to have an expert assess these needs early to avoid costly changes later on.
Lastly, Contact Buckingham Bath & Home Remodeling!
A kitchen remodel is a significant investment, but with the right planning and preparation, it can be a smooth and enjoyable process. By following this kitchen renovation checklist, you’ll be able to navigate each phase with confidence and create a kitchen that perfectly reflects your style and needs.
If you’re ready to turn your kitchen dreams into reality, we’re here to help. Click here to schedule a call with our expert kitchen remodeling contractors and start planning your seamless kitchen renovation today!
